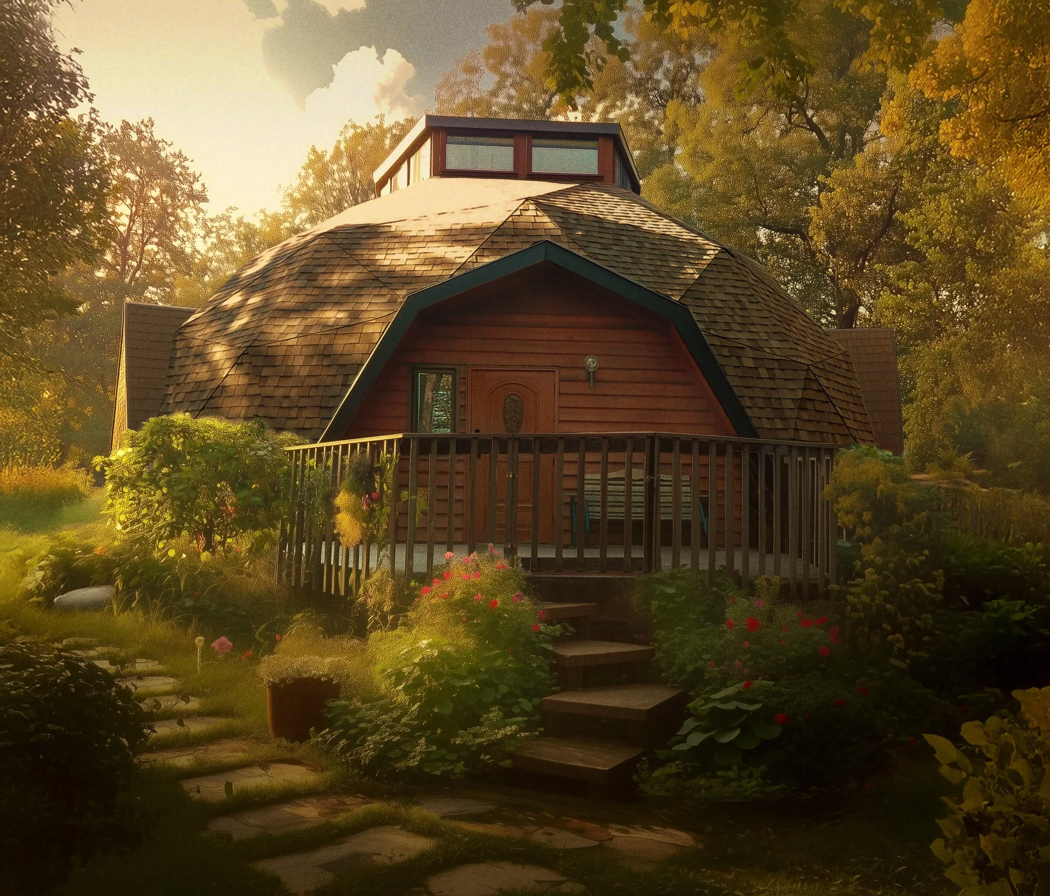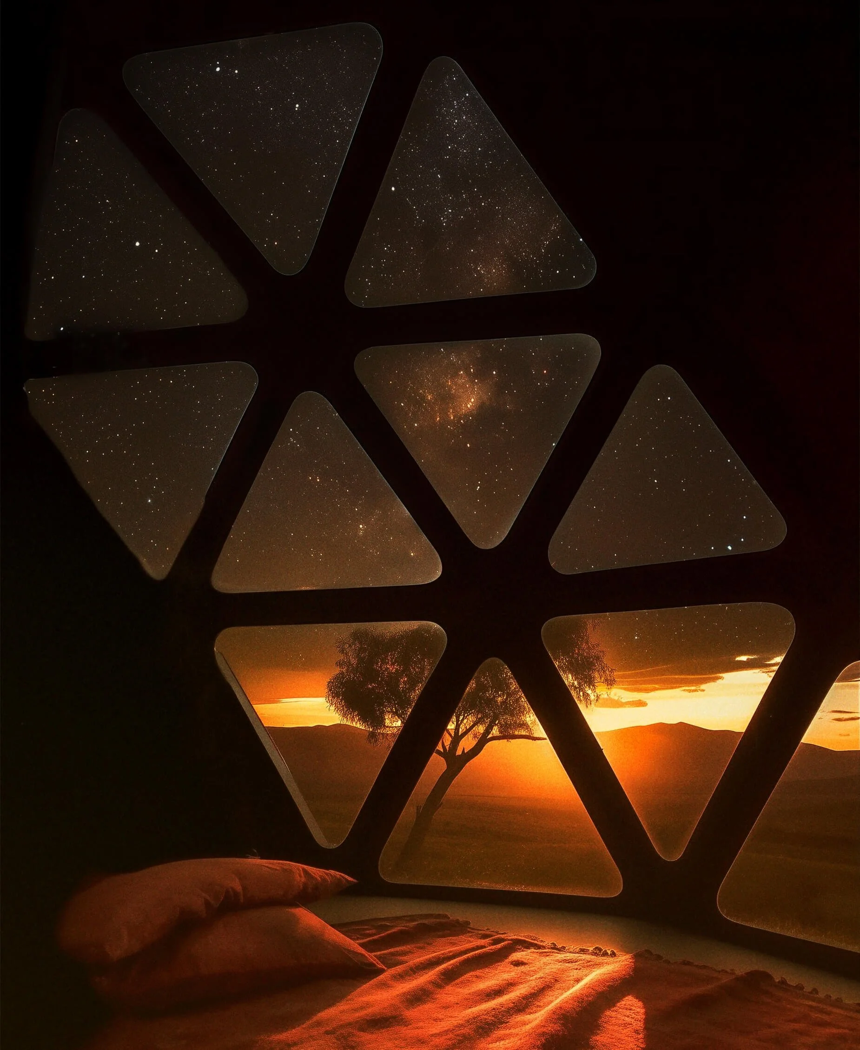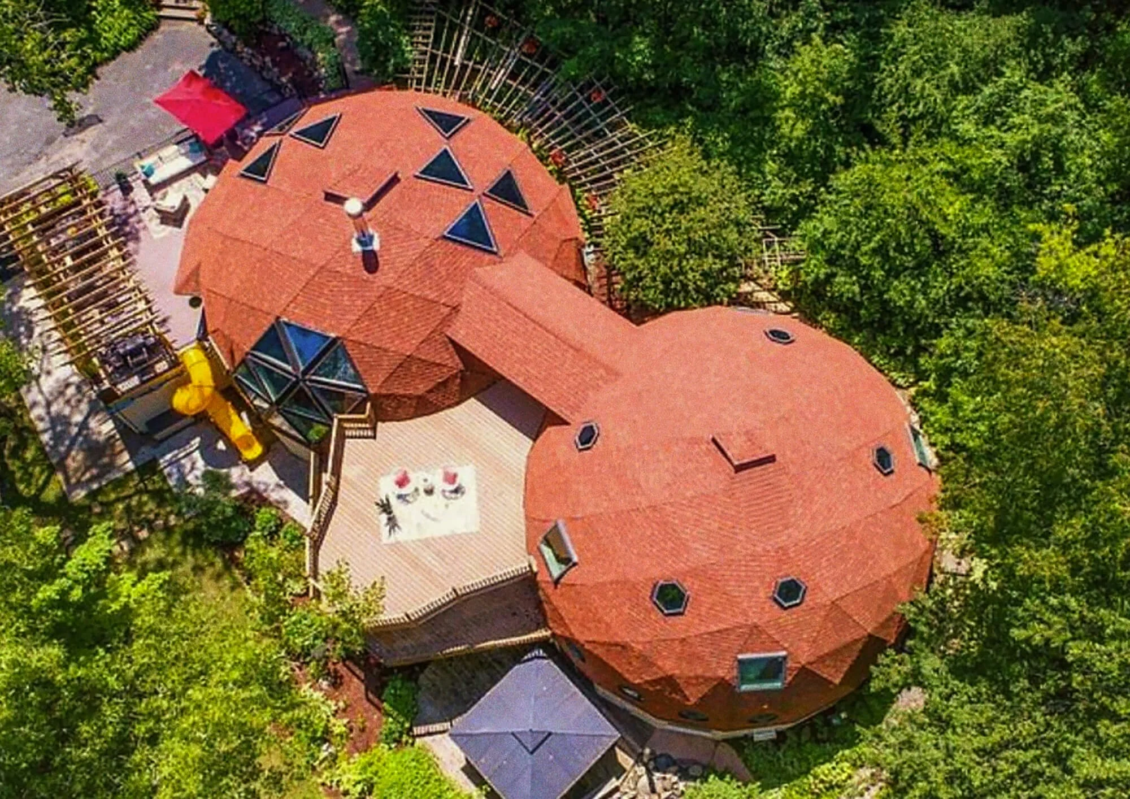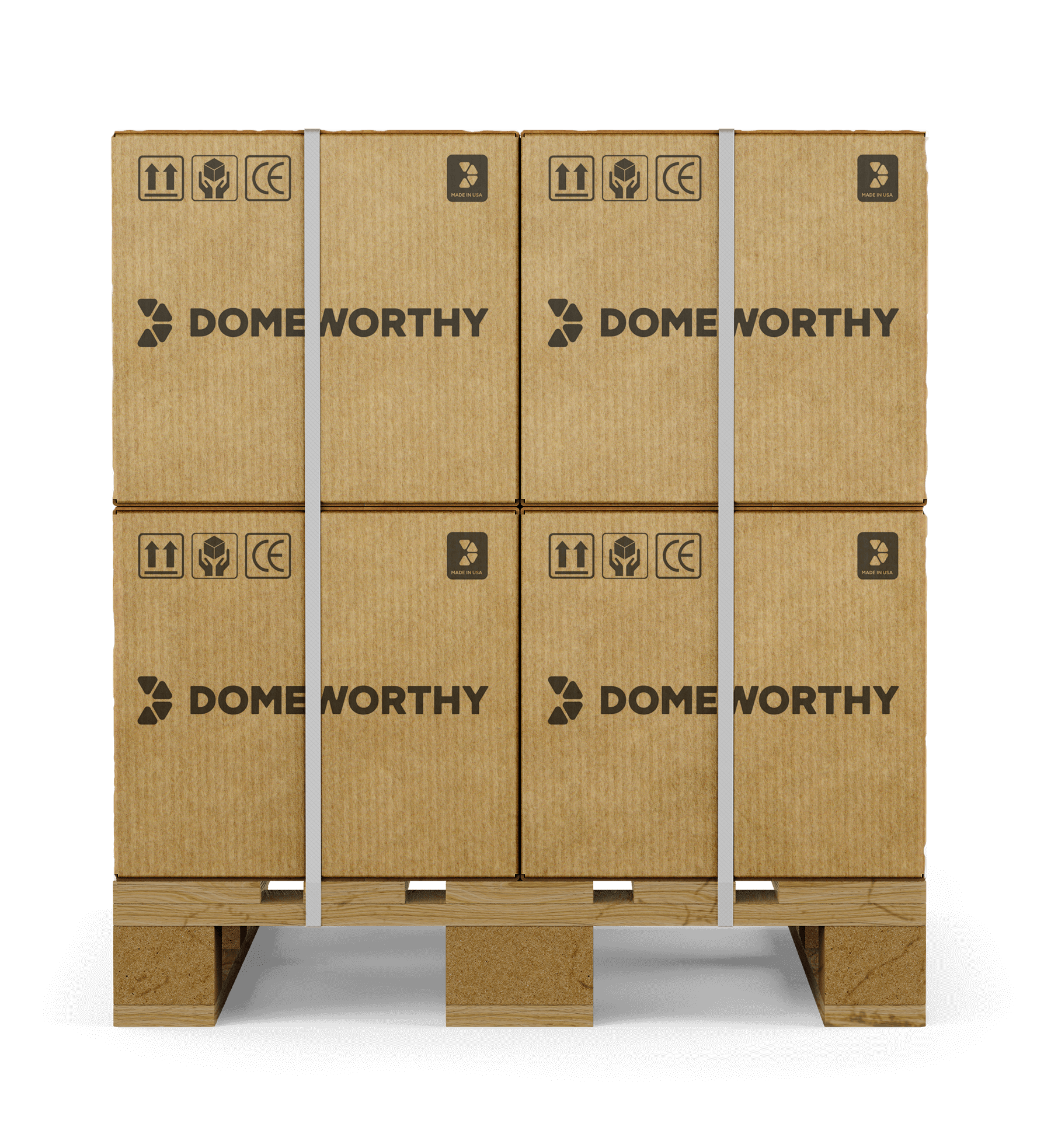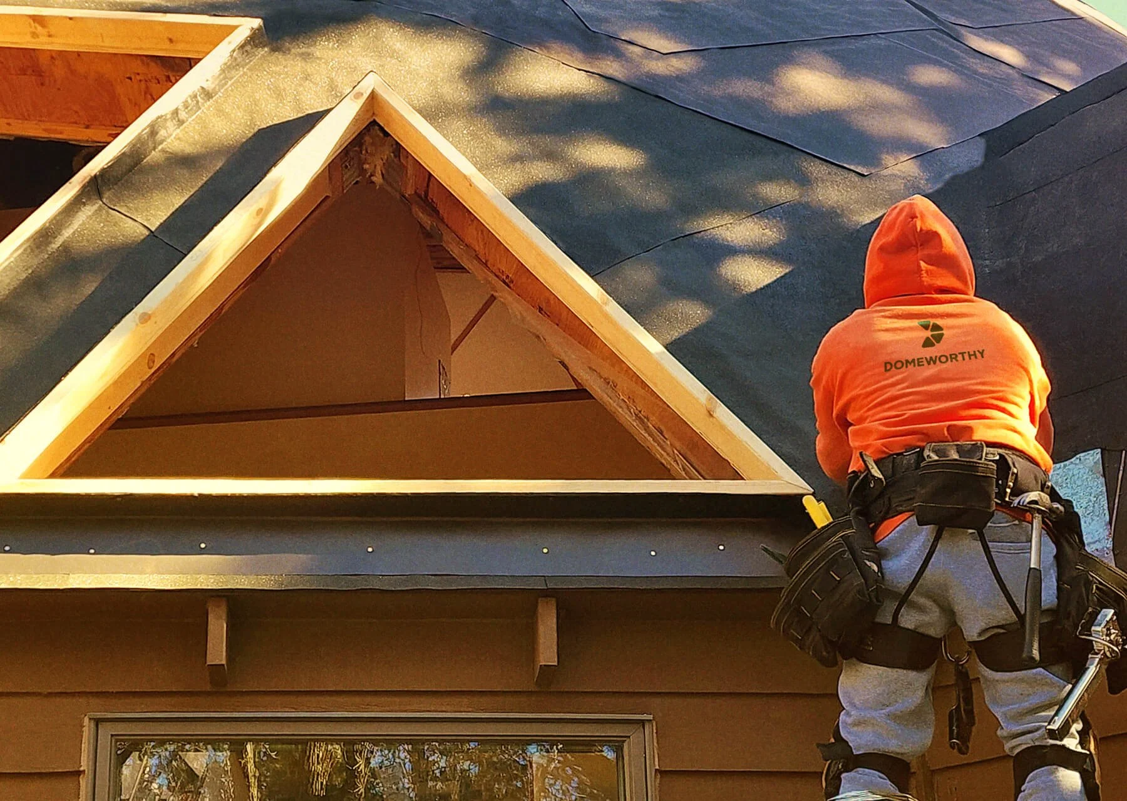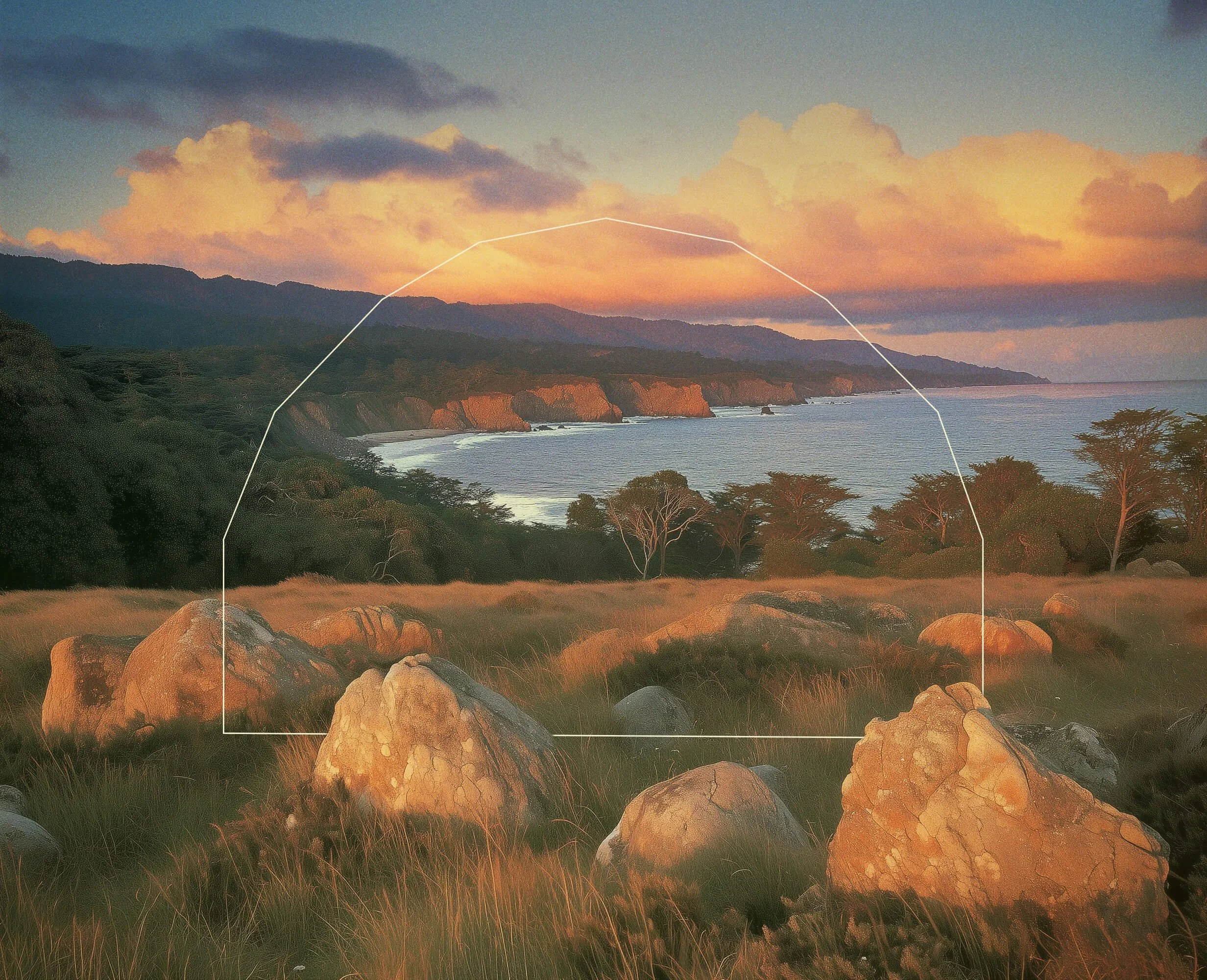
A singular shape.
Endlessly customizable. Uniquely yours.
At Domeworthy, we believe that home is an expression of life. That’s why we strive to ensure that every dome we create is a true reflection of your values and your vision, crafted in harmony with the land it rests upon.
Our intake process is thoughtful and thorough: a series of meaningful inquiries designed to uncover how you live, what matters most, and what you need from your home. Once we’ve gained that clarity together, we’ll help you shape the essential ingredients:
Size, Light, and Strength
...into a dome that’s attuned to your landscape, lifestyle, and location while meeting all state and local codes.
Size
How much space will you need?
From solo studios to multi-family homes, vacation cottages to primary residences, every dome is a distinct creation, tailor-made to your exact needs. After we determine the right square footage for your project, we’ll translate that into an ideal diameter (any size between 16-70 feet) and begin designing.
With no need for support columns or load-bearing walls, our domes offer wide-open spaces and soaring ceilings. Second stories (and even second structures!) are dynamic options that expand your vision vertically or across your land.
Whether crafting from scratch or evolving an existing floorplan, your dome’s layout becomes a personal and purposeful realization of your imagination and your intention.
Wondering how the shape of domes maximizes efficiency?
Light
How much light will you let in?
One of the most gorgeous aspects of our geodesic domes is the ability to create stunning panoramic views, opening your home to breathtaking vistas and brilliant, starry skies.
Our premium, triple-pane triangular windows are industry-leading, refined over seven generations of product design and engineered to maximize your home’s efficiency while blurring the line between your interior and the natural world just outside.
By customizing your own array of windows, you shape a luminous living experience, inviting an ever-changing tapestry of light, season, and sky to be felt throughout every area of your home.
Strength
How durable should your dome be?
Domeworthy homes are built to endure what traditional buildings can’t. In extreme weather conditions (like hurricanes, earthquakes, blizzards, tornadoes, and wind storms) we’re one of the last structures standing. Depending on where you live, we can determine your ideal frame material (wood or steel) and the level of reinforcement needed to keep you and your home safe.
Our Domeworthy STEEL+ domes have 18x more tensile strength than standard structural lumber, making them one of the most natural disaster-resilient homes you can build. And our spherical shape allows wind to flow smoothly around the dome’s structure, with no flat surfaces to rip off.
Learn more about the strength and power of triangles.
Wherever you choose to live, Domeworthy can help you create a home that’s built to last, no matter what conditions you face.
Refine your design.
Dial in the details that complete your vision.
Once the foundational aspects are set, it’s time to fine-tune your dome’s design. Our team will guide you through a range of enhancements like extensions, dormers, riser walls, and more — thoughtful structural touches that elevate comfort, expand functionality, and help make your dome even more uniquely yours.
Here are two features our customers especially love:
Cupola
A relatively small, polygonal structure that sits atop your dome, offering 360º of sight lines and a myriad of features.
central access to natural light
improved airflow and ventilation
striking, elegant architectural feature
Breezeway
Enclosed hallways connecting multiple dome structures, offering sheltered access to garages, studios, and satellite spaces.
What does Domeworthy cost?
No two domes (or budgets) are exactly alike.
Building a home with modern comforts is always a significant investment. With Domeworthy, the final cost depends on choices like location, size, number of windows, and finish level — from essential and streamlined to truly luxurious.
In most cases, our customers find that a custom-built dome is comparable in price to a tract home of the same size and finish in their region, generally ranging from $150 to $600 per finished square foot. Our dome kit typically represents about 20–25% of your total build cost, with upfront savings on materials and long-term savings on energy, plus unmatched resilience that can last for generations.
Every project is different. That’s why we take the time to understand your needs and your site before discussing investment details. Reach out to us and we’ll help clarify what your unique dome could look like and what it might cost so you can move forward with confidence.
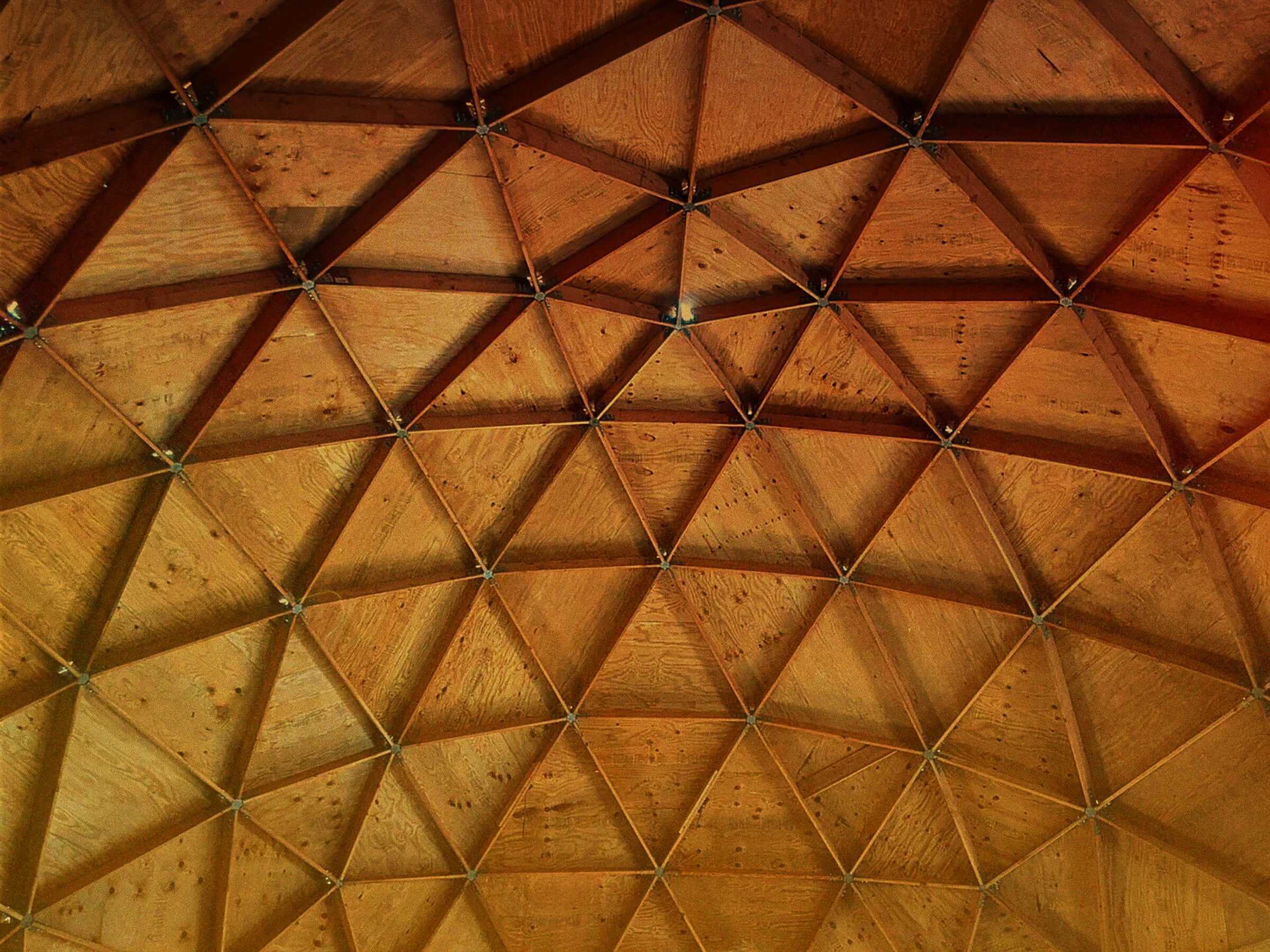
Your Domeworthy kit.
American-made components, developed with care and delivered to your site.
Domeworthy manufactures the critical components that make your dome a dome — a precision-engineered structural frame and shell designed specifically for your unique project. Once that’s professionally assembled, everything else (plumbing, electrical, interior walls, finishes) is sourced and built just like any traditional home, using local contractors and materials.
Your personalized Domeworthy kit includes:
| a complete structural frame (in either lumber or steel) |
| all connectors, fasteners, and footing plates needed for assembly |
| a riser wall to add height and livable headroom |
| precision-cut tongue-and-groove plywood triangles for interior and exterior sheathing |
| optional dome-specific window packages, aligned perfectly with your frame |
On-site support, nationwide.
Domeworthy’s specialized roofing & service teams, at your disposal.
A dome construction is truly unique, and many local build crews appreciate guidance from experts who’ve worked on them before. Our specialized teams have consulted on projects across the country and have assisted on nearly every type of dome there is.
Our services:
| Shingling/Siding Specialists that can help install/repair your roof. |
| Build Guidance Expert support for your crew during shell assembly. |
| Inspections Professional assessments of existing domes to help plan next steps. |
| Restorations Hands-on help to repair or restore aging or damaged domes. |
From new builds to much-needed renovations, we’ve seen it all. We’re here to share our expertise and help your dome stand strong for generations to come.
